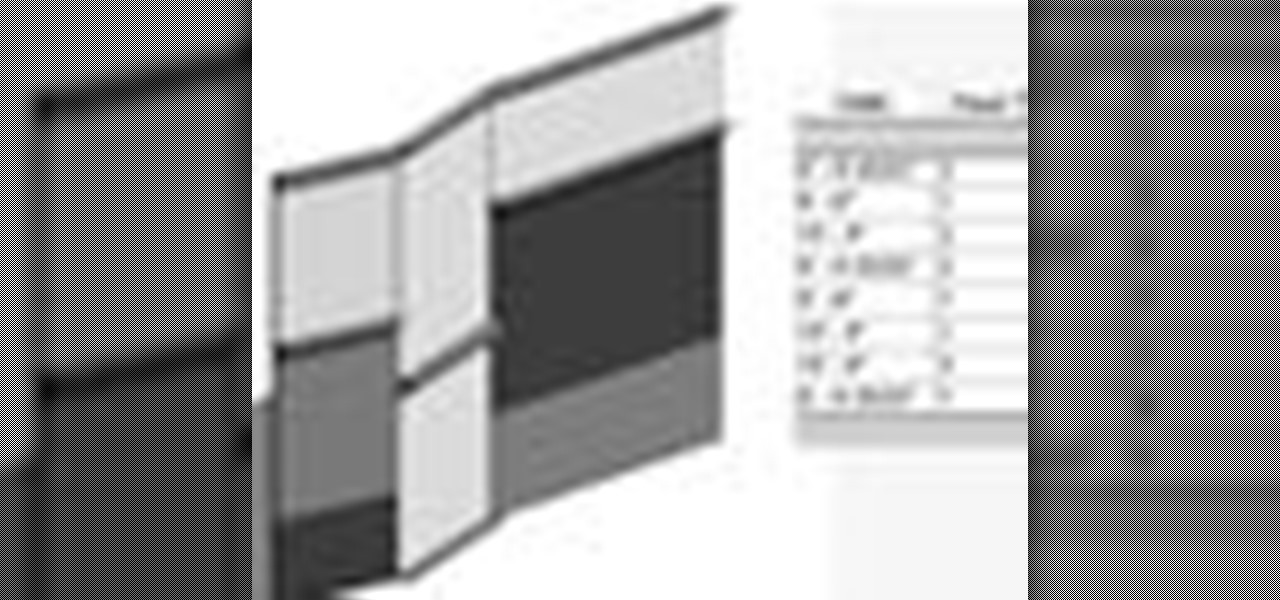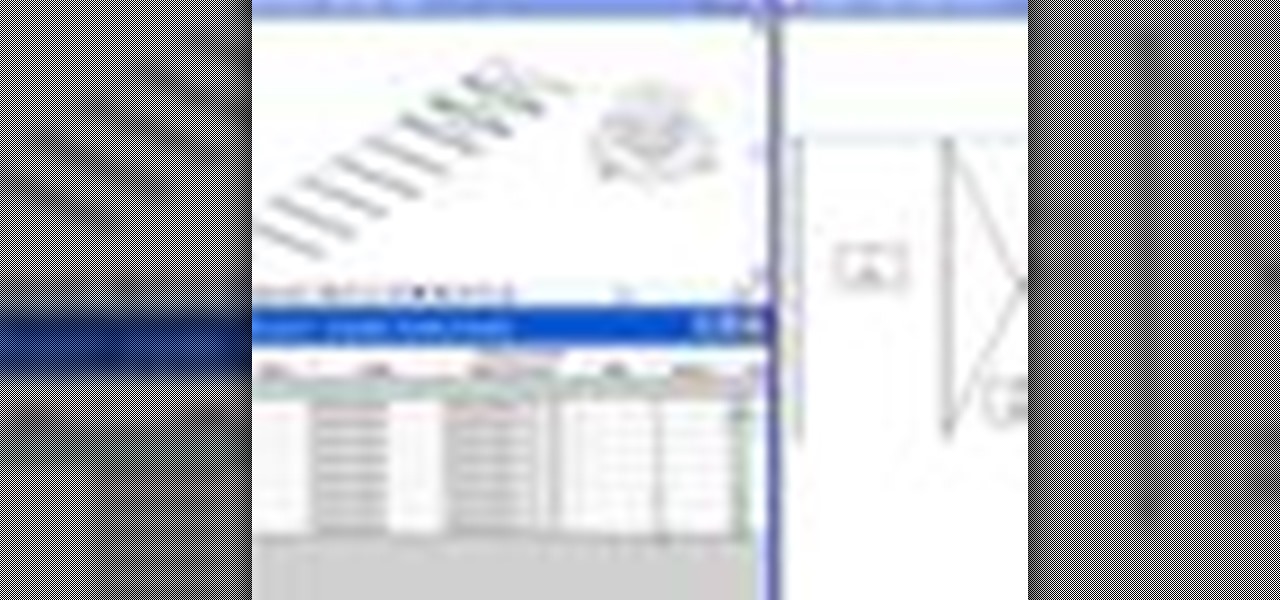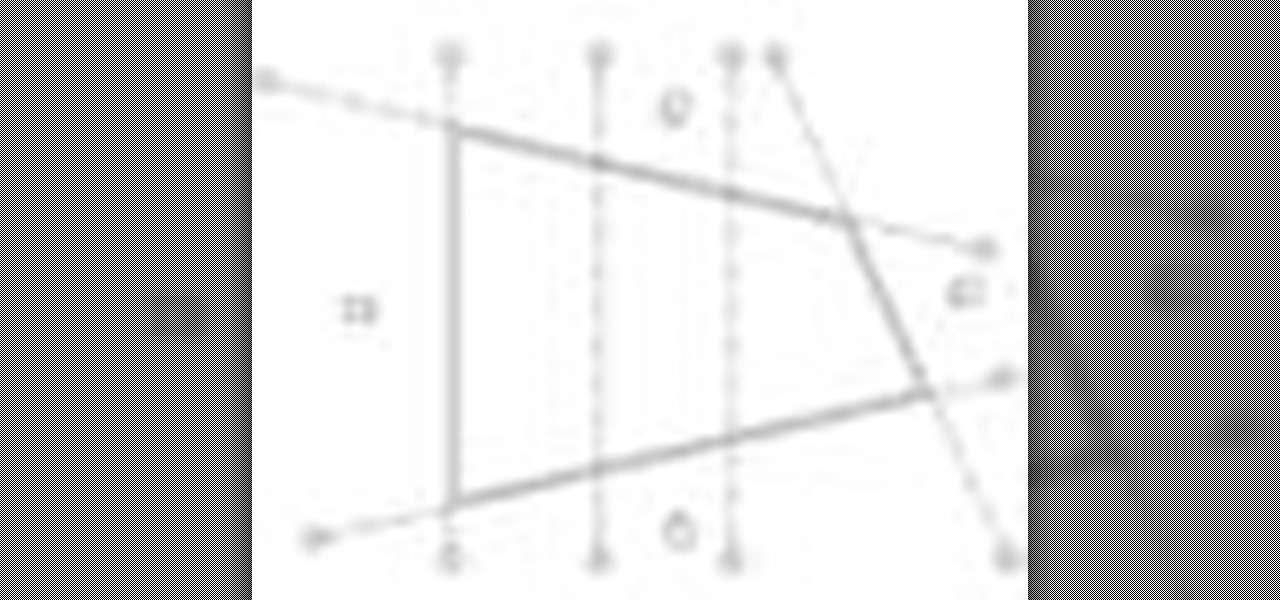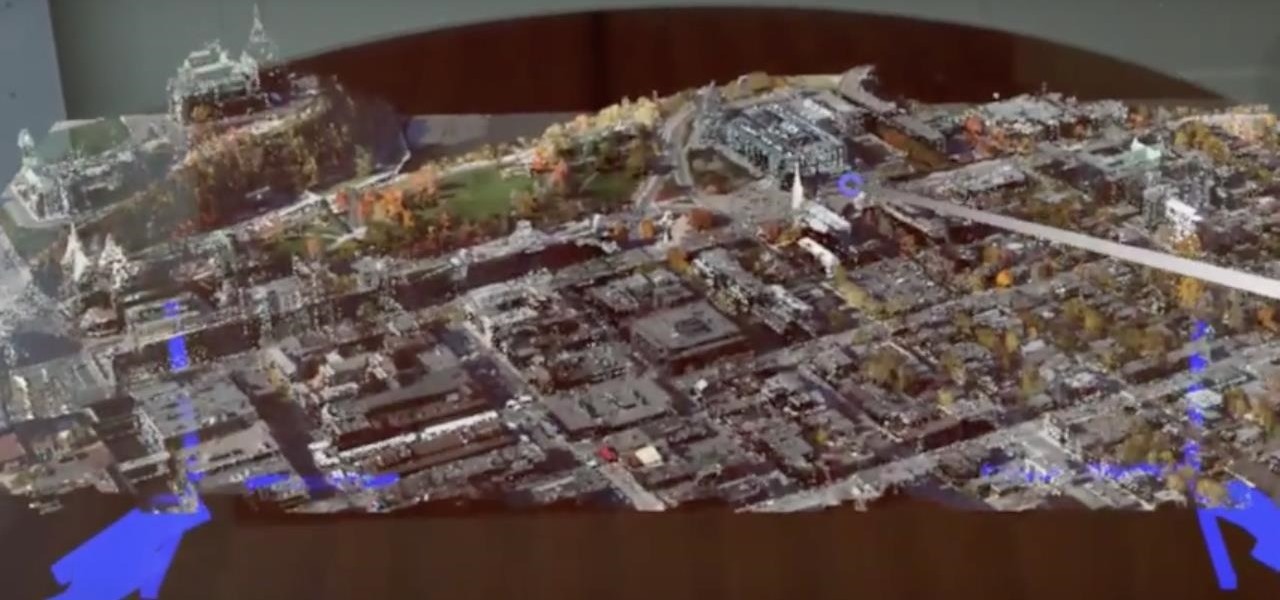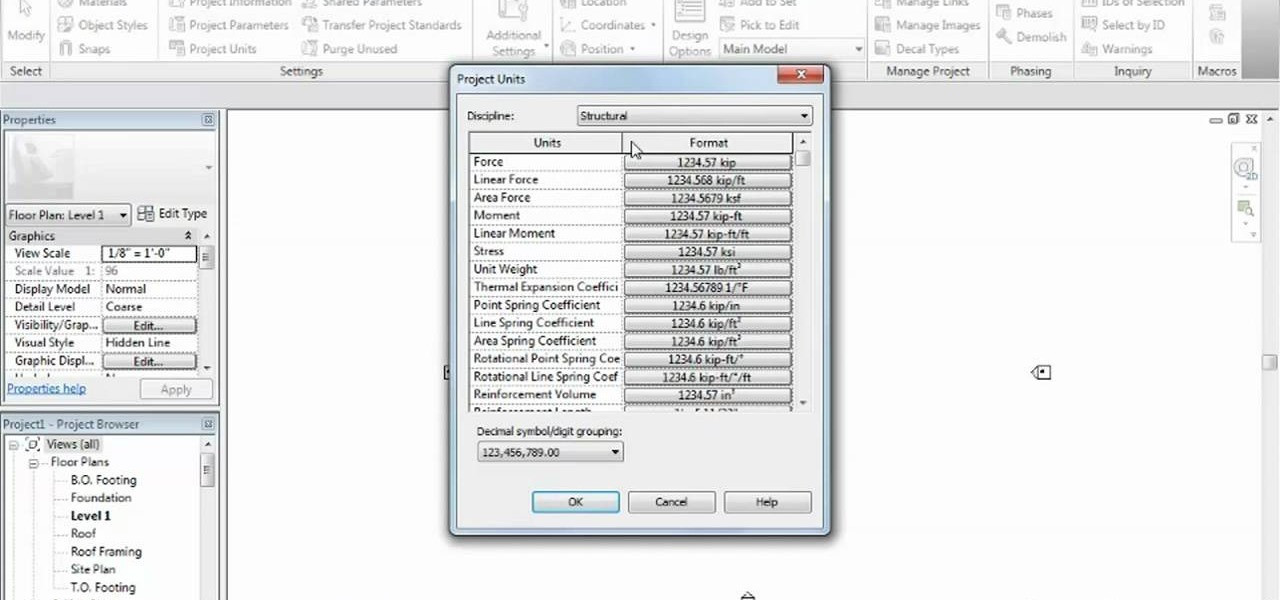
Need some help understand how project settings work within Autodesk Revit Architecture 2011? This clip provides some help. Whether you're new to Autodesk's popular CAD building information modeling application or a seasoned professional merely looking to better acquaint yourself with the newest features and functions of Revit Architecture 2011, you're sure to bell well served by this free video software tutorial. For more information, including detailed, step-by-step instructions, watch the v...
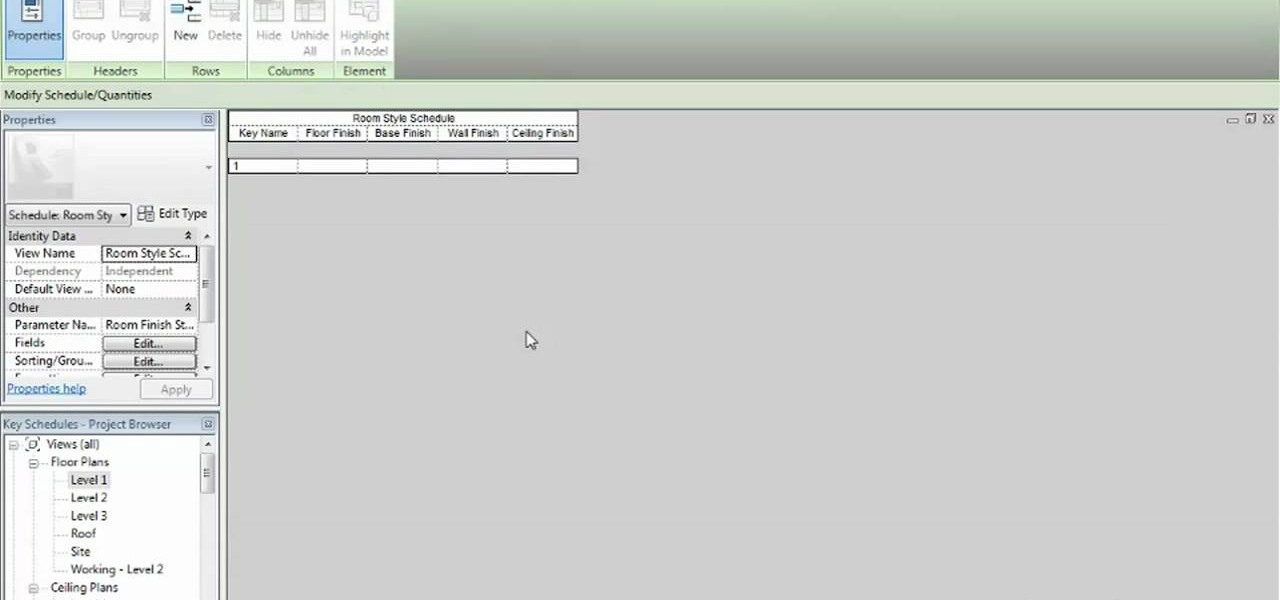
Need help figuring out how to make a key schedule within Revit Architecture 2011? Learn how with this clip. Whether you're new to Autodesk's popular CAD building information modeling application or a seasoned professional merely looking to better acquaint yourself with the newest features and functions of Revit Architecture 2011, you're sure to bell well served by this free video software tutorial. For more information, including detailed, step-by-step instructions, watch the video.
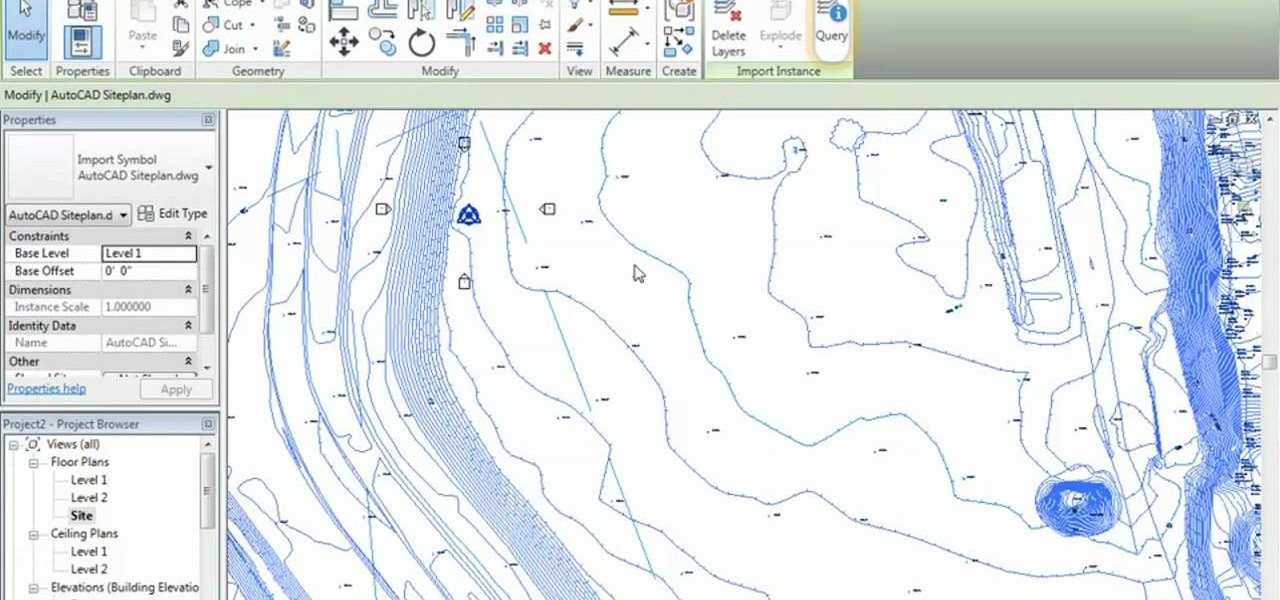
Want to know how to create topography from a DWG link in Revit Architecture 2011? You're in luck. Whether you're new to Autodesk's popular CAD building information modeling application or a seasoned professional merely looking to better acquaint yourself with the newest features and functions of Revit Architecture 2011, you're sure to bell well served by this free video software tutorial. For more information, including detailed, step-by-step instructions, watch the video.
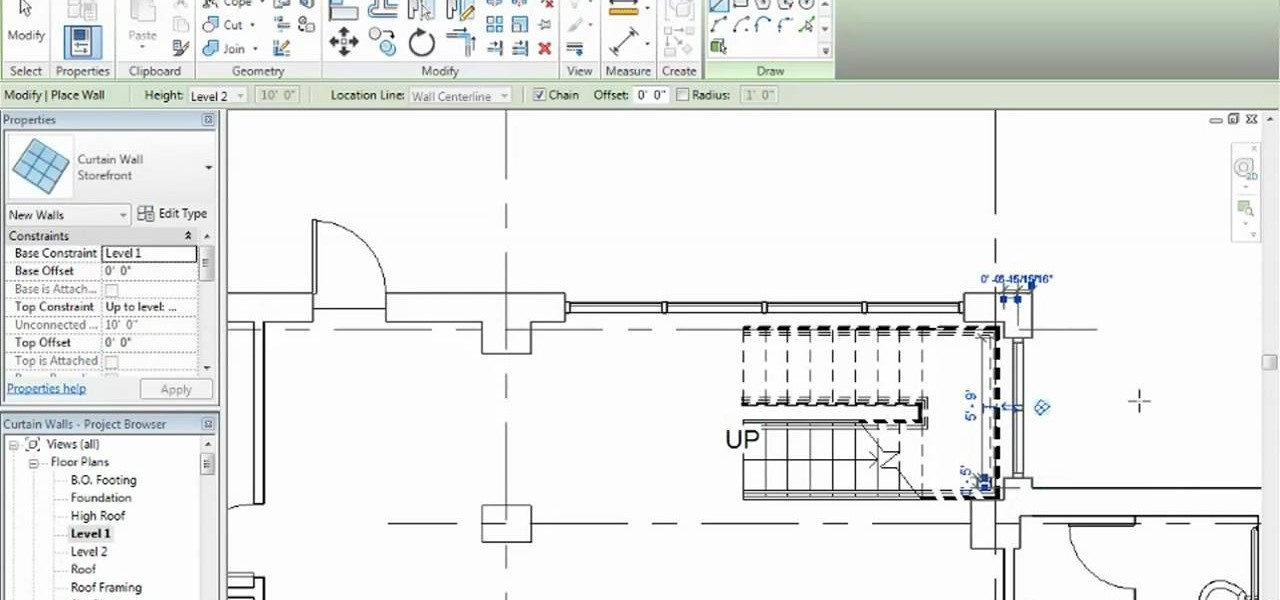
Interested in adding curtains to a wall in Revit Architecture 2011? It's easy. And this clip will show you how it's done. Whether you're new to Autodesk's popular CAD building information modeling application or a seasoned professional merely looking to better acquaint yourself with the newest features and functions of Revit Architecture 2011, you're sure to bell well served by this free video software tutorial. For more information, including detailed, step-by-step instructions, watch the vi...
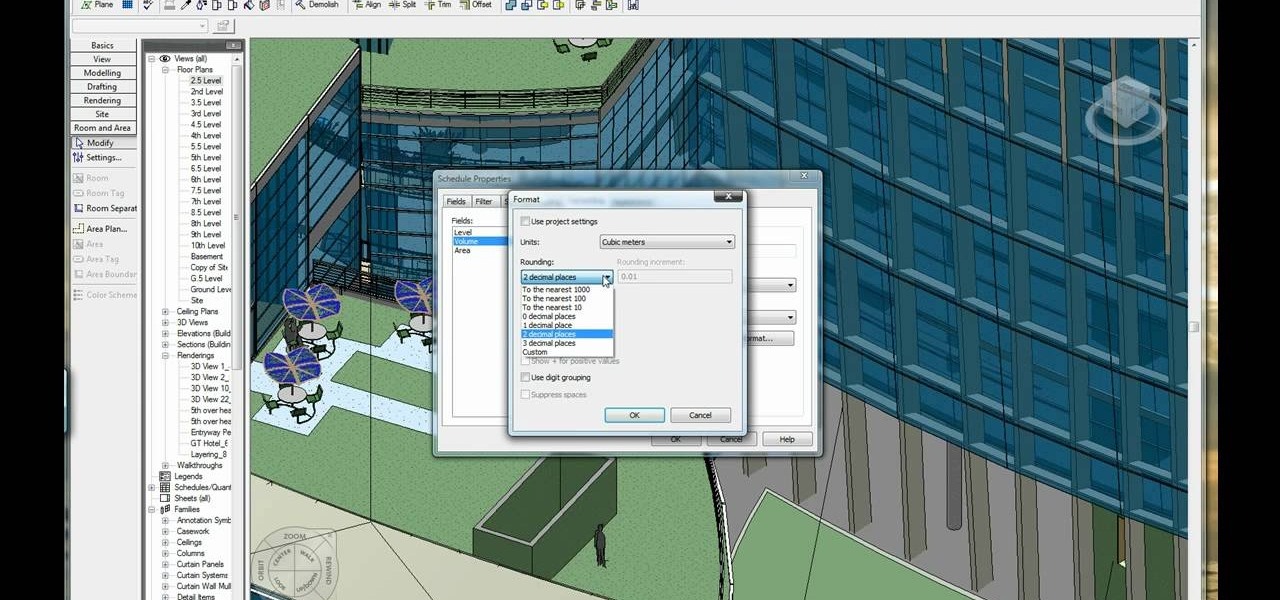
This video illustrate us how to calculate volume and area in Revit. Here are the following steps: Step 1: First of all open the programme Revit and then click on the volume and area on the left hand side, if in case its not there then right click in the gray bar and then various attributes appear, choose from here.
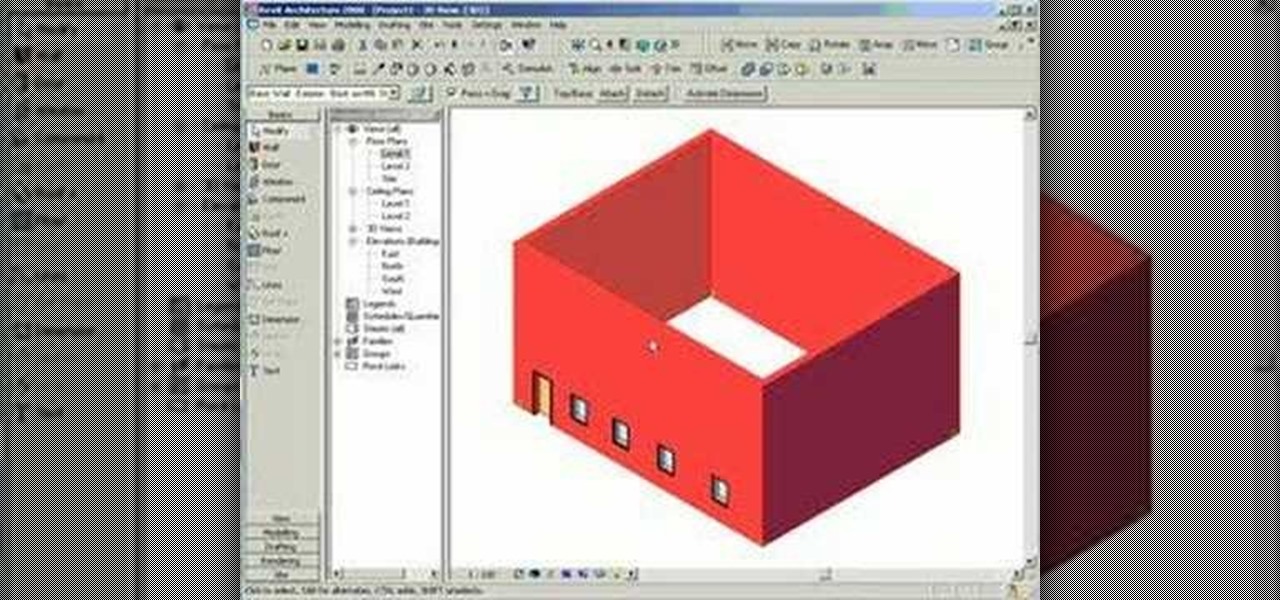
This video describes the process of Linking Architectural Models from Revit into 3DS max in order to create a live link between the programs.

Lay Christopher Fox explains how to create shadows for any model in Revit Architecture 2008.

Learn how to work with Mass Voids to create extrusions and blends in Autodesk's Revit Building 9.

Learn how to use cameras and create walk-throughs in Autodesk Revit Building 9.

This Revit Architecture 2009 video tutorial covers how to use conditional statement when scheduling curtain panels. The techniques put forward in this intermediate Revit tutorial are done in an effort to avoid making different families for one curtain system. By using techniques like these, one can manage variable parts within one Revit Family while making it easier ti manage a schedule. This video is part of a series David Fano is working on, in which he hopes to show ways Revit can be used ...

This intermediate level CAD software tutorial gets into the basics of creating shared parameters in Revit and how to create schedules to access them. In this Revit tutorial scheduling is meant to be used more as a spreadsheet interface for driving the model and not so much for putting schedules in a drawings set. That being said this video covers the basics of making a schedule in Revit which one could easily then place on a sheet.

This CAD software tutorial covers the different methods of creating 3D geometry in Revit Architecture. David Fano explains the pro and cons of using solid extrusion, Blend, Revolve, and sweep. These more advanced Revit modeling techniques are explained within a massing object but apply to all families. This Revit Architecture tutorial is geared for beginners that are familiar with the Revit software. Start building more complex geometries with these modeling tips. Model 3D geometry in Revit A...

This Revit Architecture 2009 video tutorial covers how to import geometry from Rhino via Autocad. Really this technique will work for any program that can output a .sat. Even if the program cannot, Rhino imports many formats (such as .step or .iges) which you can then export as a .sat for Autocad. The basic logic in this tutorial is to create a tower which has geometry too complex to build in Revit. We then pass it through Autocad to export a closed solid .dwg. As of now Rhino only exports .d...

This Revit Architecture 2009 video tutorial covers how to create and control schedules. In this tutorial we schedule different wall types to manage the quantities of a buildings facade in Revit. If you are a beginning Revit user, check out the video and learn how to use schedules properly.

This Revit software tutorial shows how to array a series of voids to create a changing truss system. Rather than thinking of the modeling in components what we are doing here is modeling a solid and using Revit’s cut geometry tool to slice a solid into stick members. The only catch to this techniques is that each truss has a slight slant on the top and bottom. This is something we can look past since it will be lost in the line weight. Once this model needs to transfer to a higher lever of pr...

This Revit 2009 video tutorial covers how to add parameters for scheduling and tagging. In this case the objects being scheduled are parking spaces. The problem was that by default Revit is able to schedule the “count” of objects. We want to schedule stacker parking which meant every parking component equaled 2 spaces. In order to schedule the number of spaces, a shared parameter is added which looks for a yes/no parameter stating whether or not the component is a stacker. This is done by add...

This CAD software tutorial covers the process of exporting DWG files from Revit Architecture. We export a DWG file as a solid for Rhino and David Fino explains the process for exporting Meshes. This is a good beginner level Revit Architecture tutorial. Follow along and learn how to export DWG files from Revit. Export DWG files from Revit Architecture.

Although a little jumpy, this CAD software tutorial covers using a line based family to make a parametric awning in Revit Architecture. As the line is drawn longer you get more awning members. It covers using formulas in families as well as nesting one family in another in Revit. Watch and learn how to create line based parametric arrays in Revit Architecture. Knowledge of Revit is necessary to really follow the tutorial. Create line based parametric arrays in Revit.

Have you ever had the problem where your grid lines will NOT show up in elevations?!?!?! This is of course after you have checked your VG settings and maximized 3D extents, still NOTHING! Chances are the elevation view is not perpendicular to the grid lines. In most cases this makes sense, how is Revit going to know where you want to intersect the infinite planes of the grid lines. In this Revit tutorial David Fano establishes the point of intersection as the point where the site boundary and...

Revit Architecture 2009 is out and has some pretty cool new features. The first one David Fano talks about is Sweep Blend. Imagine taking the blend tool and combining it with the sweep tool. It’s pretty much just that. Like in the blend you pick to shapes “profiles” to blend between except now you can o it along a path. You could easily experiment with surface continuity by importing 3D curves from Rhino but for now this video covers the basics of how the sweep blend feature in Revit Architec...

This CAD software tutorial covers how to make face based families, change a family category, and make voids in Revit Architecture. Face based families are pretty handy for a few reasons. a big one though is that they do delete when you erase the host object (this is not the case with wall based and floor based) families. Also face based families are easy to move around, re-host and rotate. See how to create and work with face based families in this Revit Architecture tutorial. Create and use ...

This CAD software tutorial covers how to use reference lines to constrain or drive radial shapes in Revit Architecture. This can be tricky when using Reference plane but with a reference line it is quite easy. David doesn't get too much into adding parameters but one could imagine using a length parameter to drive the length of the reference line as well as the ellipse. Watch and learn how to model and control radial shapes with reference lines in Revit Architecture. Use reference lines to co...

This Revit software tutorial covers how to add angle parameters. In this case we put them in a curtain panel to break from such an orthogonal grid. Here they a tilted mullions but one could imagine using a curtain system just and a construction grid then using face based families for more complex systems on top of the grid. Watch and learn how to add angle parameters to curtain panels in Revit. Add angle parameters to curtain panels in Revit.

We are in the midst of a mini-boom for communications tools designed for augmented reality headsets, with the introduction of Avatar Chat and Mimesys for Magic Leap One and Spatial for the HoloLens within the last few months.











